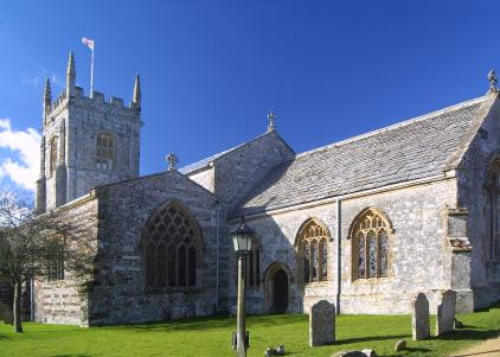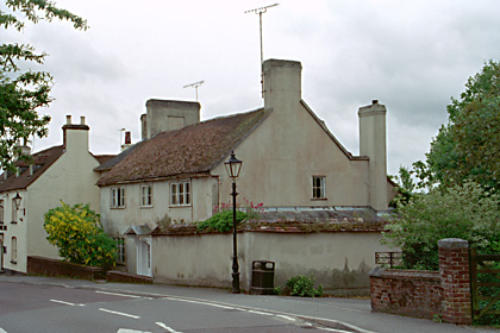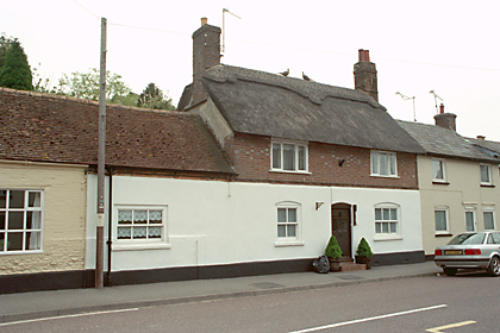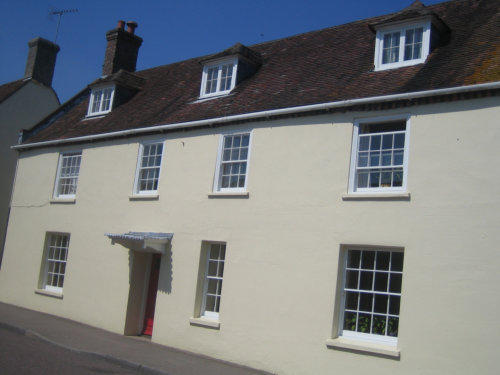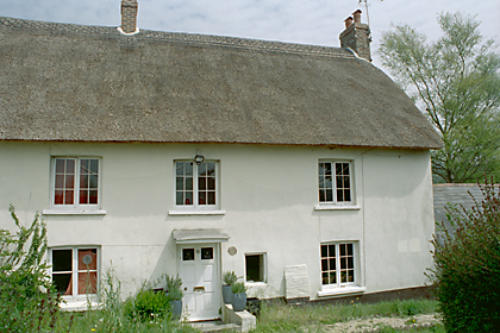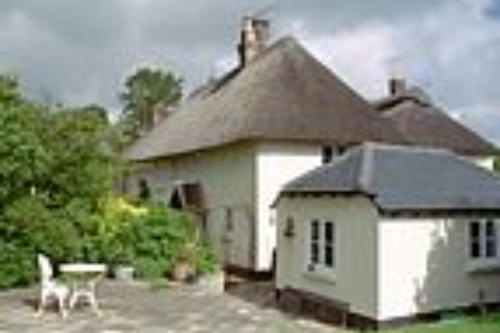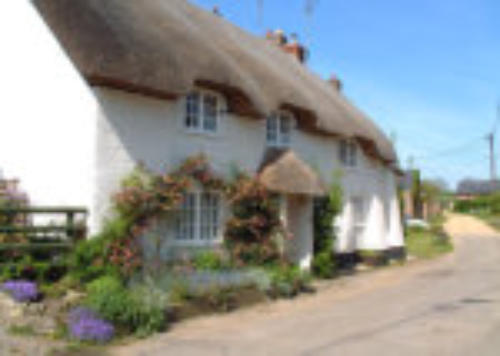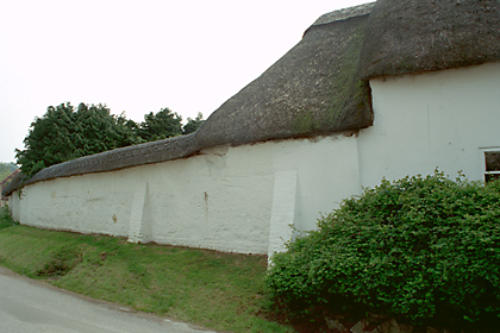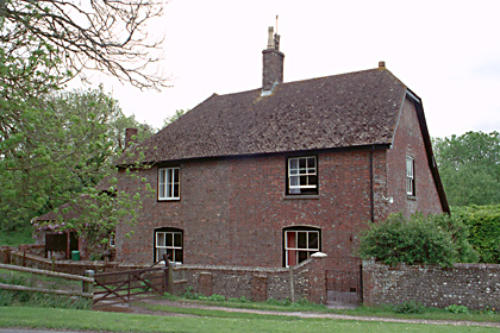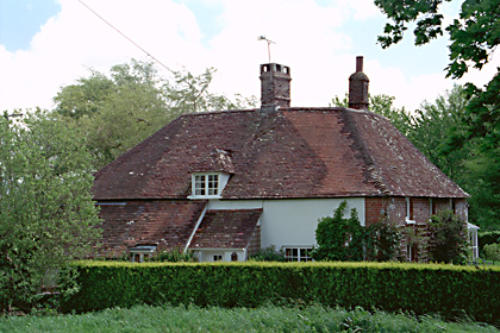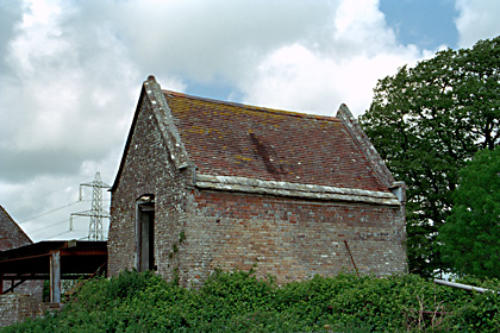Parish Church of St John the Baptist
Grade I
Parish Church. Pre-Conquest origin, largely rebuilt in C12. Further enlarged in C13, C14, C15, C16. Restored c 1875, G E Street - Architect. Nave of 5 bays, north and south aisles, chancel, west tower, south porch.
Tower C16, of 3 stages, of stone and flint chequer work Inset angle buttresses, with pinnacles, finishing below parapet. Projecting octagonal stair turret on north- west. Battlemented parapet, with pinnacles.
Top stage has 3-light windows with pierced stone infil panels Second stage has a 2-light window in west wall flanked by canopied niches.
West door has 4-centred arch and carved spandrils.
Nave and aisle roofs of lead. South aisle, part rebuilt in C19, has lower walls of stone and flint banding - upper walls of brick and flint. Windows with reticulated tracery.
Eastern window, of 5-lights in 3-centred arch - C16. South porch c 1875, of brick and flint banding has stone slate roof with coped gable. Waggon-type roof. 2 fire-hooks fixed over inner door.
Chancel - C15, has rough ashlar walls. 3-light windows with Perpendicular tracery.
East window contains some C13 material - reset in C19. Chancel roof stone slated, with coped gables.
Angle buttresses to chancel. North aisle C14, rebuilt in C19 - re-using original windows.
Walls of stone and flint banding. Square-headed 3-light windows.
Doorway with moulded 2-centred arch. Internally, 3 centre bays of north aisle, early C12, have circular piers, plain caps and plain pointed arches of 2 orders.
Corresponding bays of south arcade, late C12, have carved caps and chevron moulding to arches.
Eastern bays originally led into transepts - now incorporated in aisles.
West bays, C13 - an extension of the original church. Tower arch C15, with panelled soffits.
Chancel arch C14, of 2 orders.
Squints each side of chancel arch.
Chancel roof C19 - of 4-centred waggon form.
Good late C16 canopied table - tomb in north wall. East end of south aisle - Turberville chapel,contains 2 similar monuments and one earlier tomb recess west of these.
Late C15 nave roof, of arch-braced tie-beam form with king and queen posts and mock hammer-beams incorporating figures of the apostles.
Carved bosses to tie-beams - all members much enriched.
Repaired and re-coloured c 1875 and in C20.
North aisle has C15 lean-to roof.
Nave pews incorporate re-used C16 carved ends. Font C12, with interlaced arcading.
A church of great interest - the nave roof outstanding.
RCHM Monument 1.
Listed on 20th NOV 1959.


